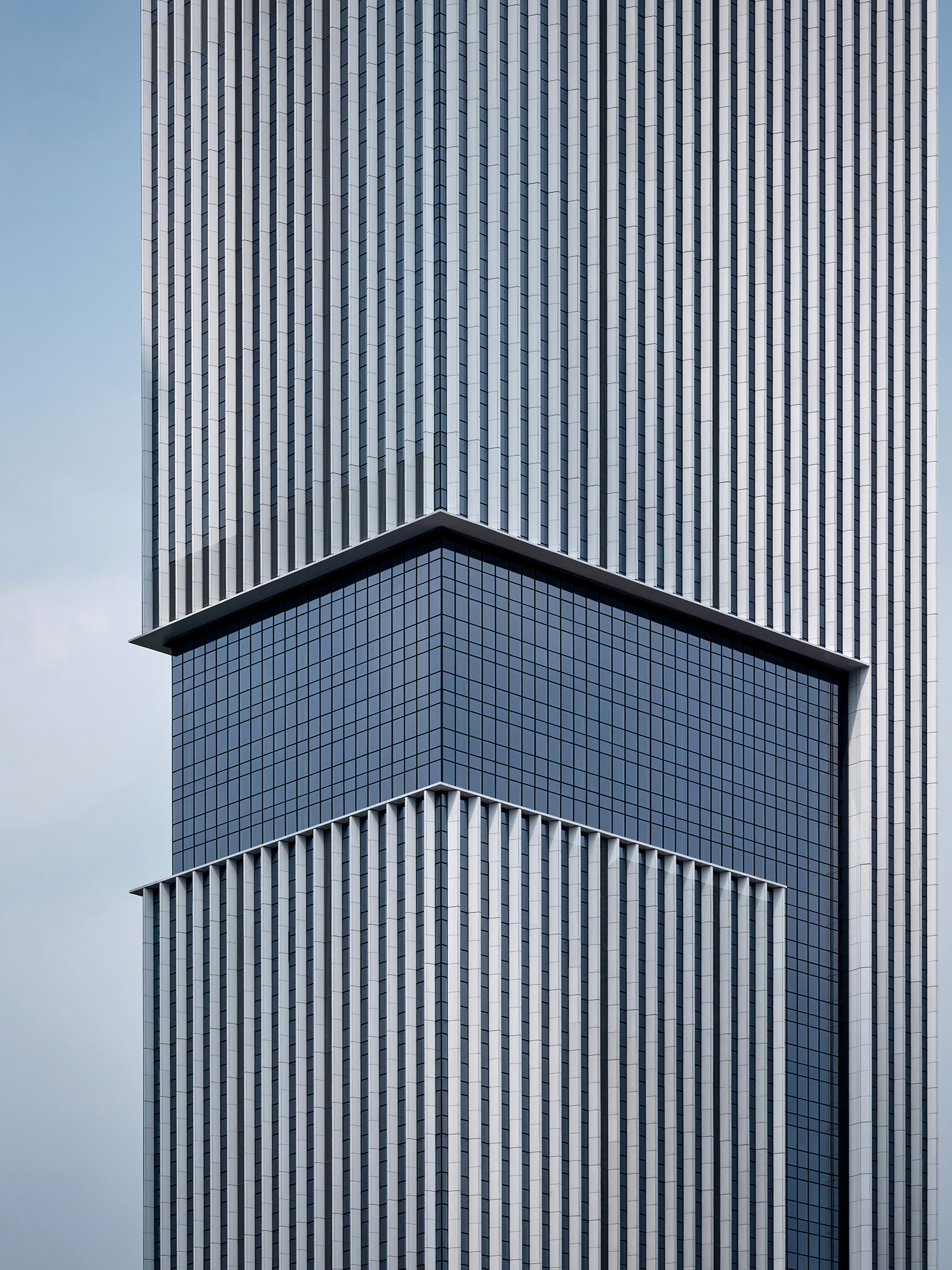
建筑及景观设计 SCDA Architects
项目地点 四川成都
建成状态 部分建成
建筑面积 270,000平方米
本文文字由SCDA Architects提供。
在当今全球化的环境下,城市面貌日趋雷同,城市建筑缺乏存在感与纪念性,城市中的绿色共享空间也日渐消逝。基于这样的大环境下,我们需要一种有意义且能印入记忆的城市环境来唤醒我们的感官。
In our global environment, cities are becoming increasingly homogenous, buildings lack presence and monumentality, and there is a lack of shared green space. We need to evoke the senses and create a more meaningful and memorable environment.
在探寻设计概念的过程中,我们寻求着一种近乎英雄主义建筑般的力量感与永恒感。 我们试图将一组具有纪念感的塔楼体量置于一片静谧自然的绿洲中,从而获得一种对应关系—— 一种厚重永恒的塔楼体量与轻盈空灵的地面景观之间相互依存的对应关系。
During the conceptualization of the design, we were inspired by the era of heroic architecture and buildings that embodied strength and permanence. We wanted to set a series of monumental buildings within an oasis of nature and tranquility, to achieve a contrast between the massive and permanent towers and light and ethereal ground plane.
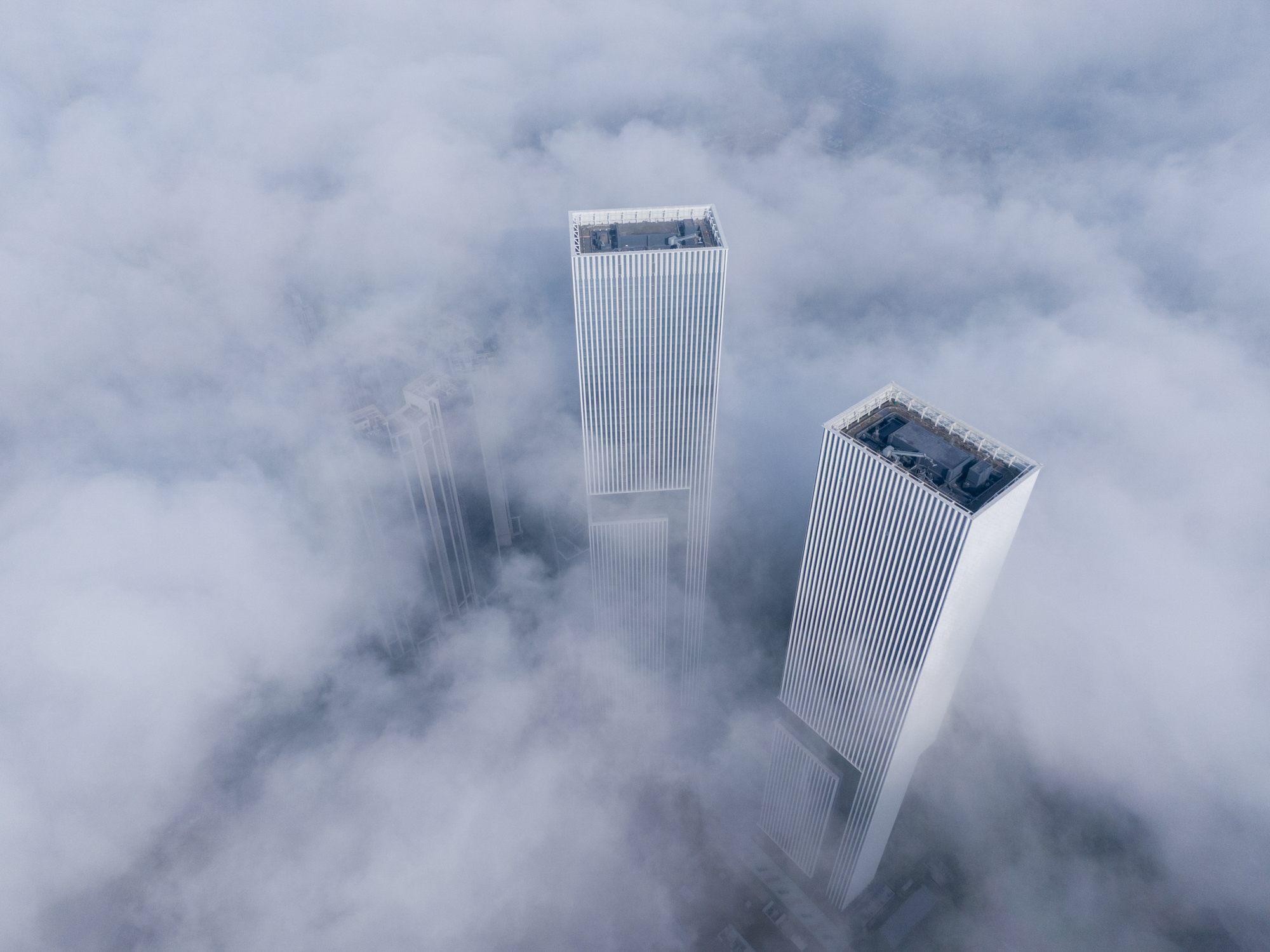
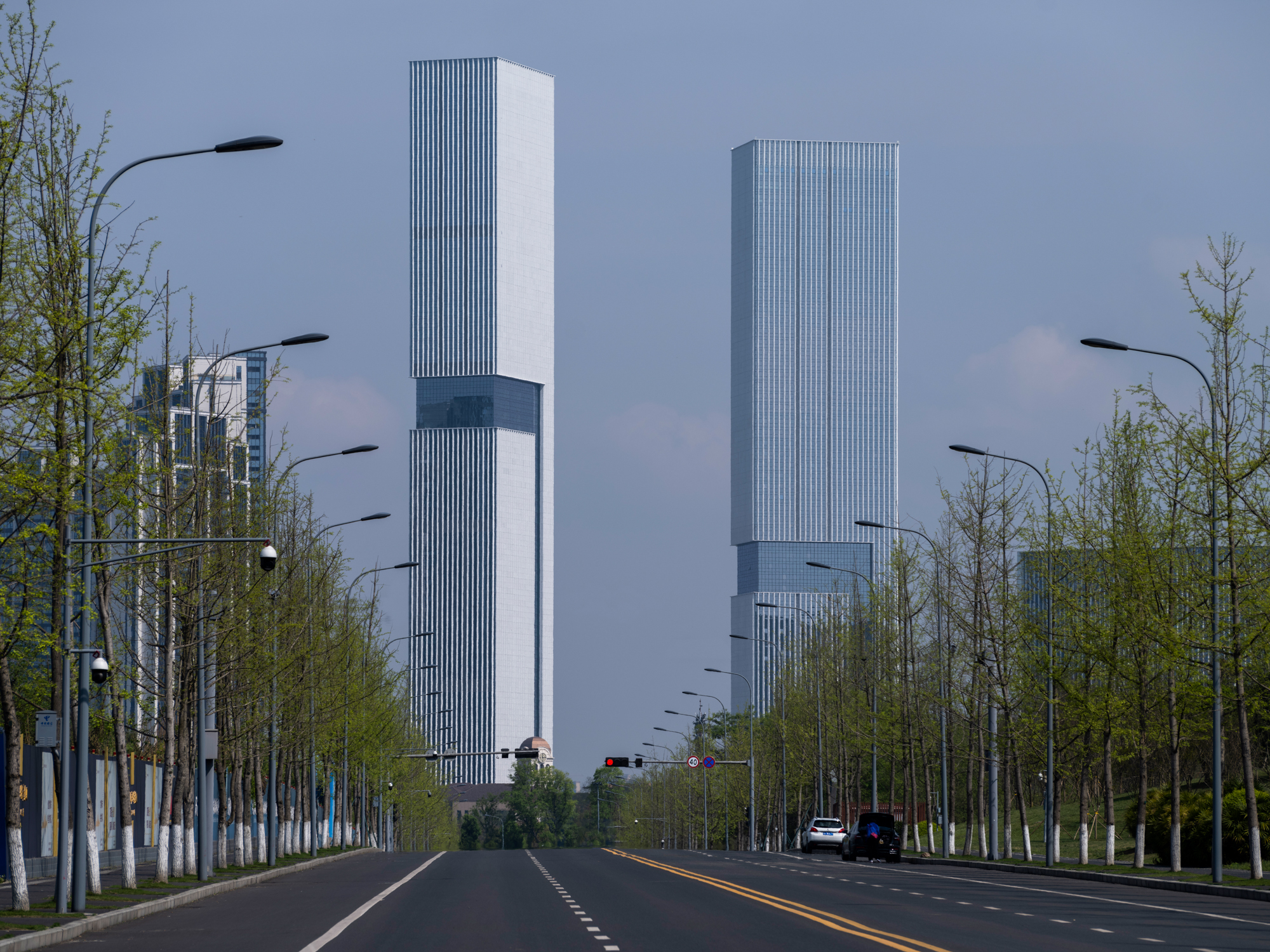
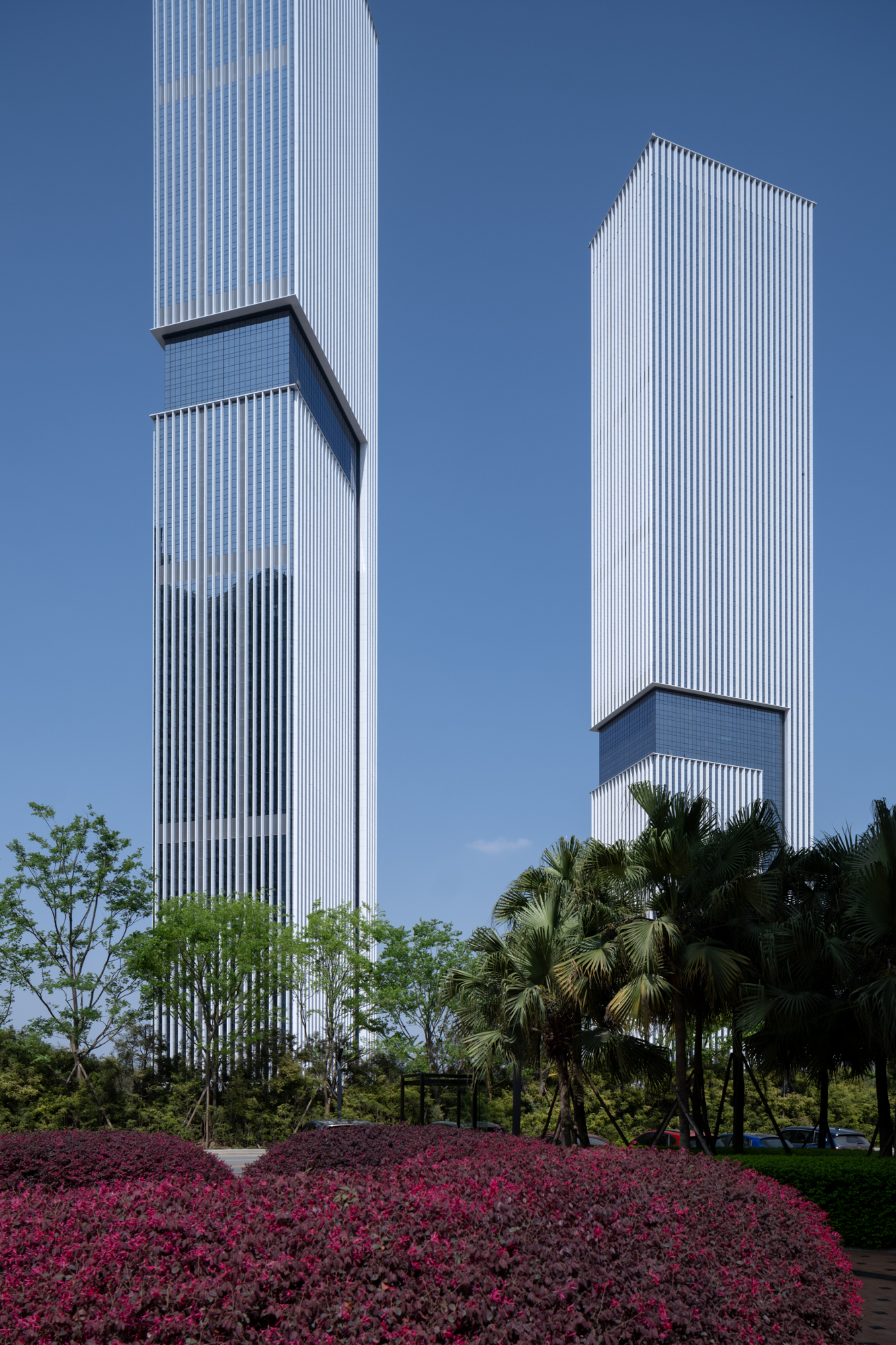
在日常的设计探索中,我们经常会以手绘草图及研究模型来推敲、推进设计。眼前这个项目中的三座塔楼,我们所关注的塔楼体量、其组合及连接的方式,不仅将其塑造成城市规划中的一个亮点,也将突显出其建筑设计的独特性。
Through the design process, we sketch and we explore through evolving study models. The massing, composition and relationship between the three towers presented an opportunity to create a strong architectural presence in the master plan and identify the development.
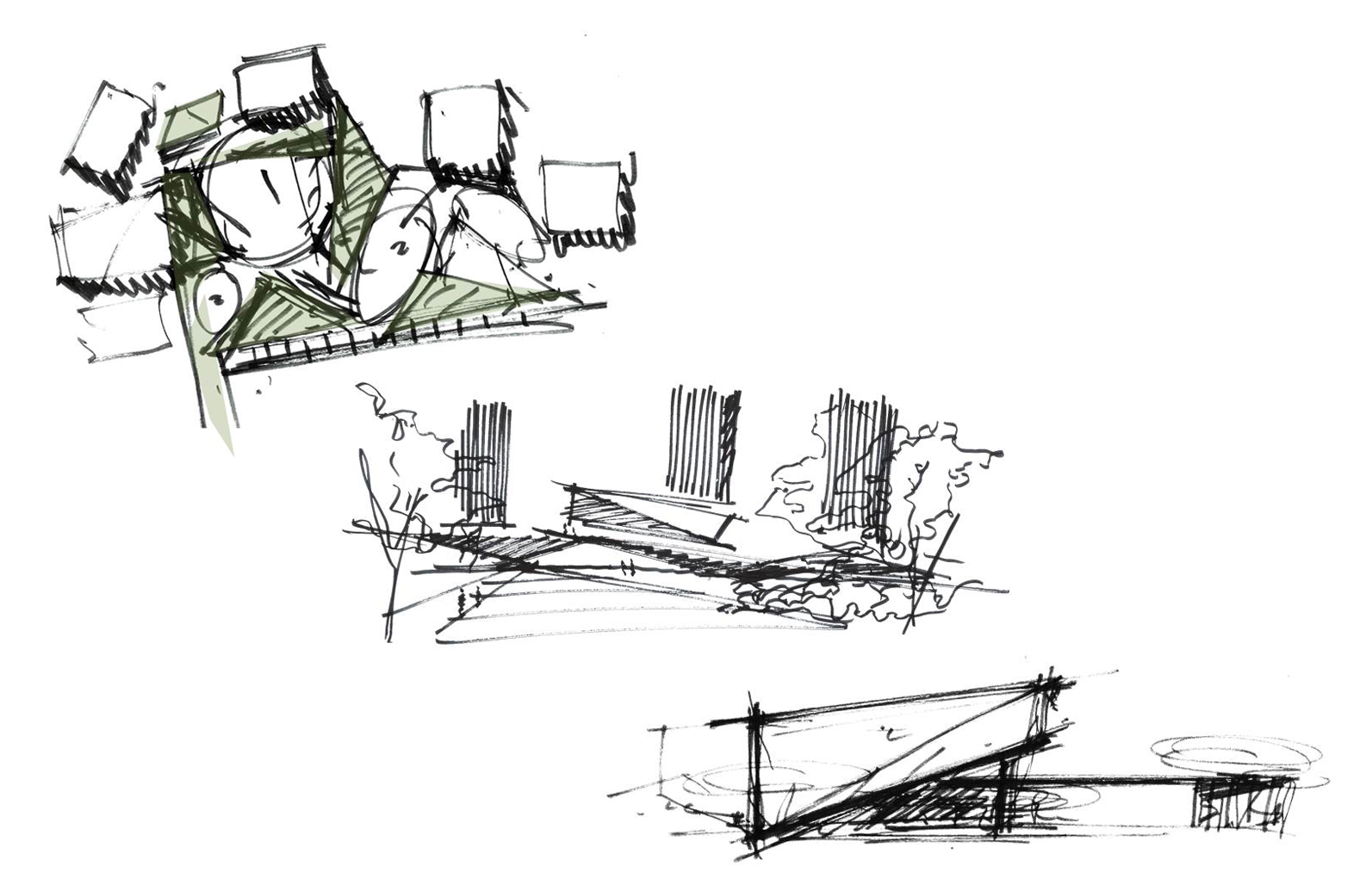


项目坐落于一个尽享绿色景观资源的城市坐标上,基地被230公顷中央公园所环抱,同时毗邻着风景秀丽的湖畔绿地。基地内塔楼耸立,视野纵深绵延数十公里,从湖畔绿地到中央公园,进而眺望未来城市中心,最后映入眼帘的是落于地平线处的龙泉山。
La Cadiere Tianji is a landmark development that sits within a unique urban context embracing a 230 Ha central park, a scenic lake and abundance of natural pathways. The towers rise to allow uninterrupted views and visual connections to the parkland, over from the scenic lakeside greenery to Tian Fu Park to the future CBD and finally reach the horizon with the Long Quan Mountains.

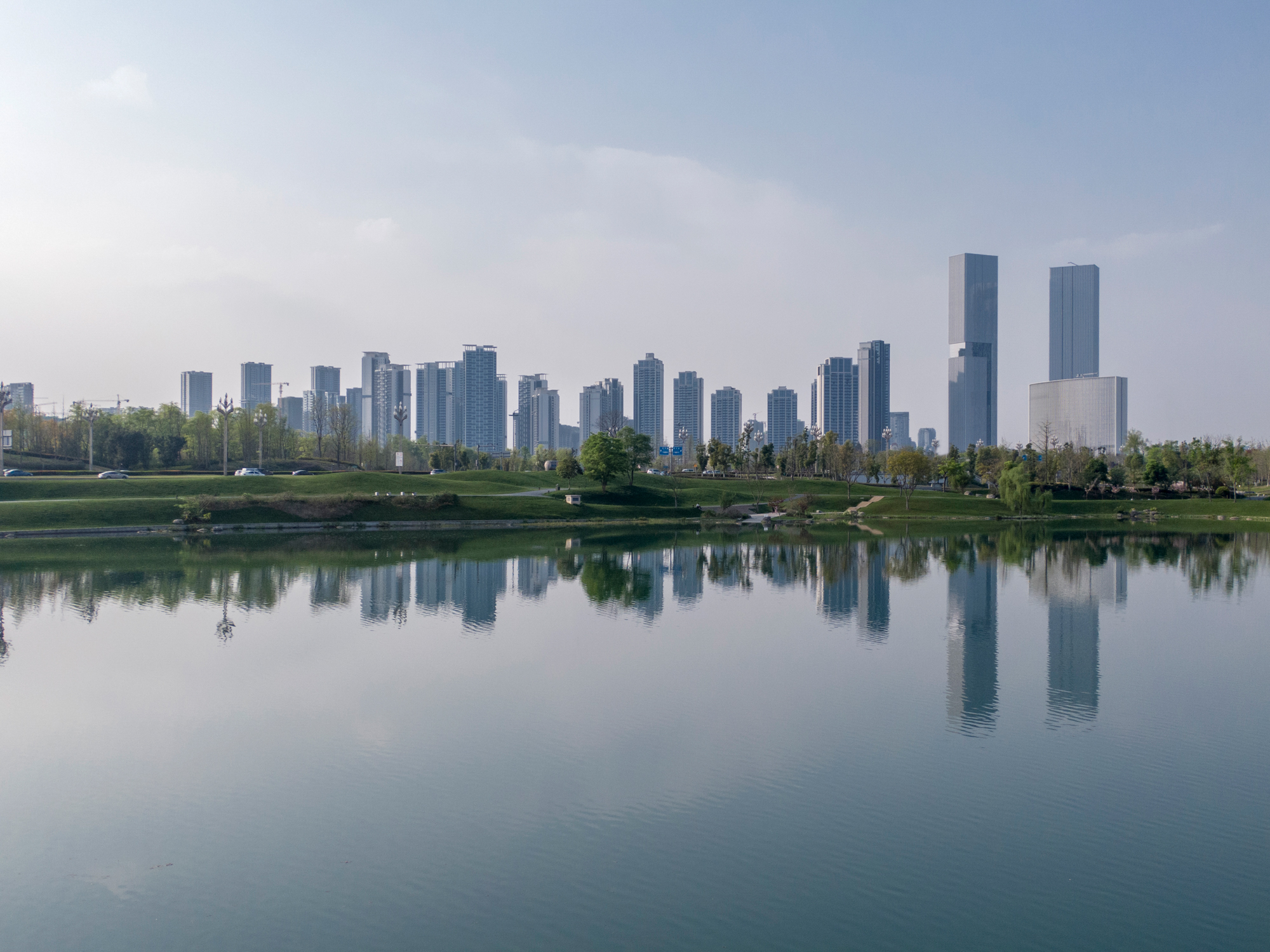
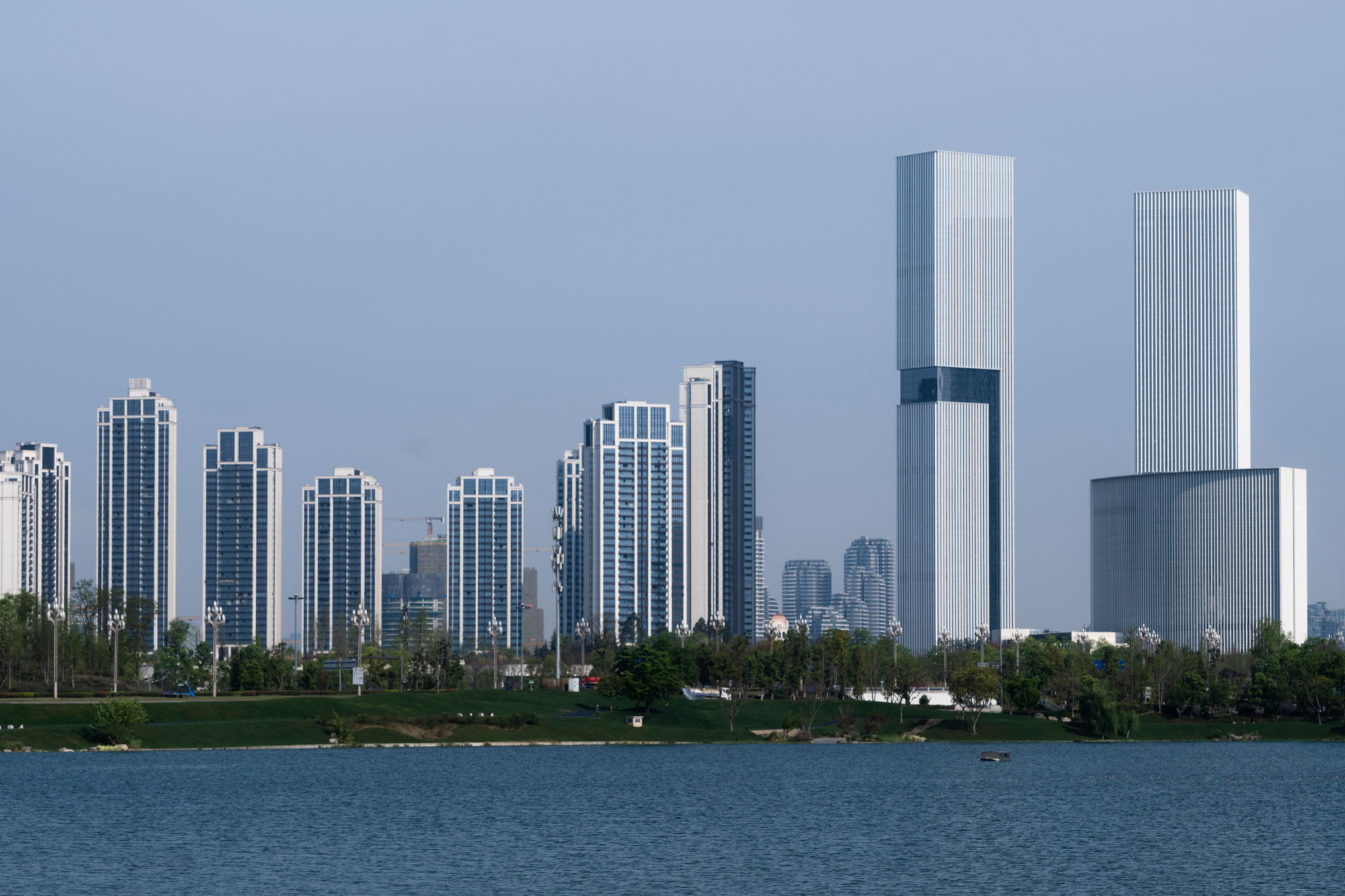
为了整合这些城市资源,我们从城市设计的层面入手,着力塑造一条连接基地与湖畔的景观步道。随着景观步道的延伸,三座塔楼沿途矗立,直至景观步道连接至湖畔绿地。
The approach is to take an urban strategy that aims to create connectivity between the site and the lake. Towers are positioned along this connecting spine of folded landscaping creating a seamless connection to the lakeside and parkland.
随步道行至湖畔,翘首回望,映入视野的是三座高塔所勾画出的优雅的城市天际线。被折叠起伏的景观平面所围合出来的广场,为公众活动提供了宽敞的空间。其间层叠的绿色植物,也为休闲漫步的人群提供了幽静的环境。
The composition and presence of the three towers render a magnificent vista for the pedestrian walking by the lake and in the park. The undulating landscape creates defined plazas within the master plan, spaces for events and communal gathering. The folded landscape forms combine with free lined walkways to provide shaded quiet space for rest and relaxation.
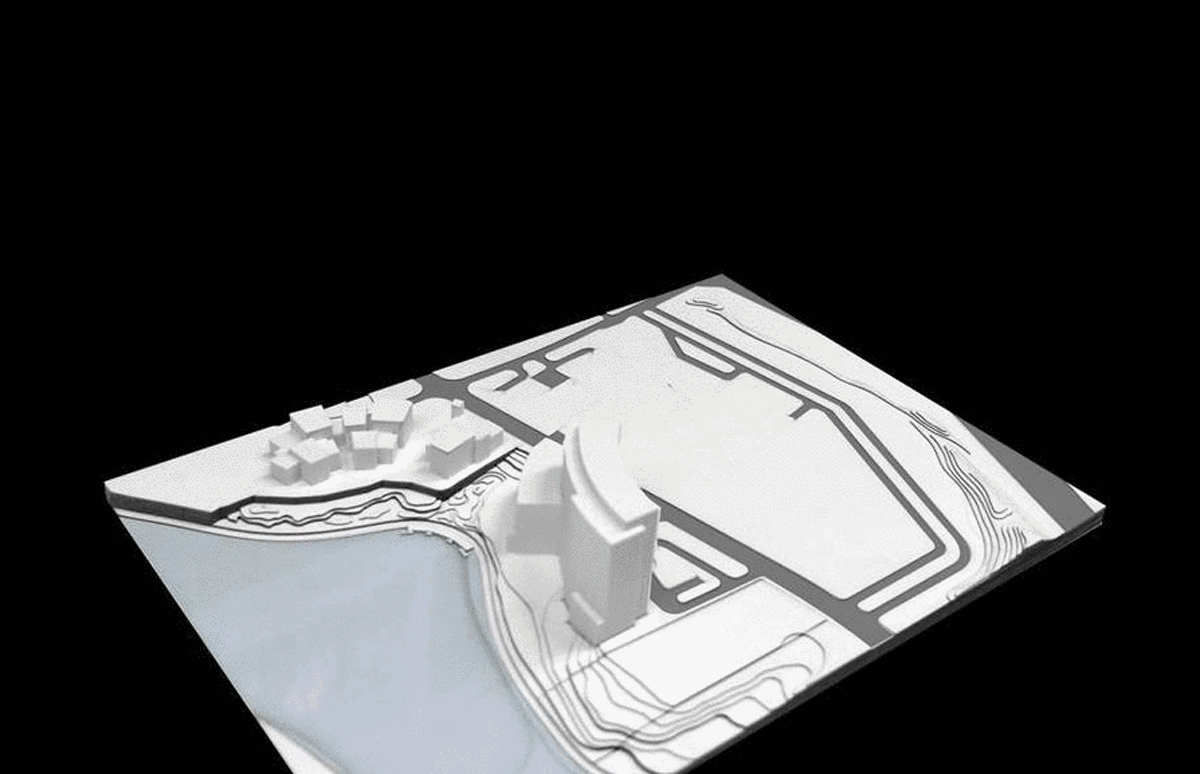


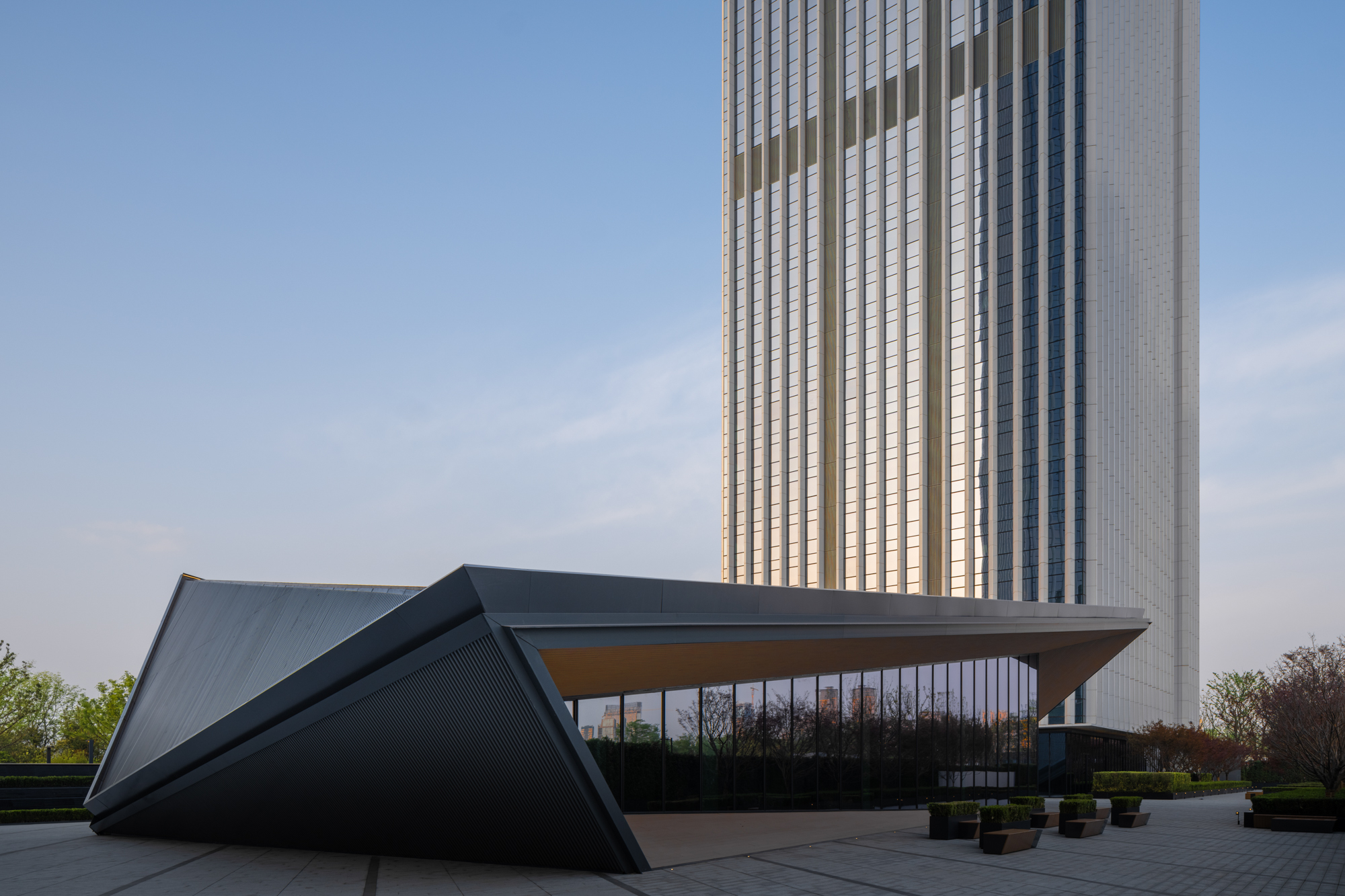
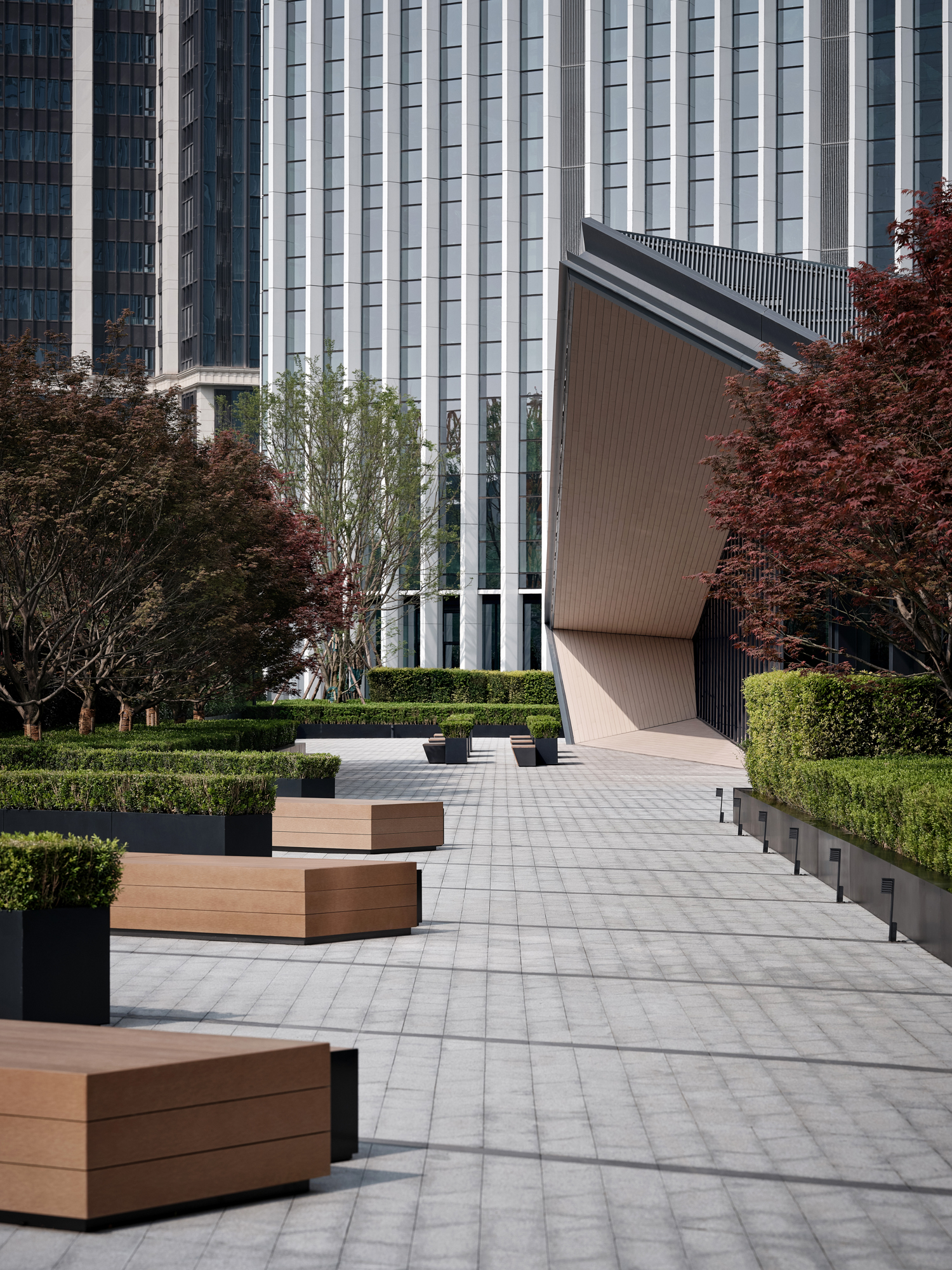
在宽敞的景观广场中,一座景观平台折叠而起,拾步而上便可步行到湖畔。一处具有雕塑感的体块漂浮于景观之上,其内分布着宴会厅与会议中心(两者位于建设中的C栋)。层叠的绿植深处,一处安静的会所为塔楼内的居者提供了舒适的休闲空间。
A central plaza opens to a stepped terrace to form a landscaped bridge connect to the lakeside. A sculptural block sits atop the undulating landscape, housing the convention center and banquet spaces. Set deep within the landscape a private clubhouse provides luxury facilities for the tower residents.
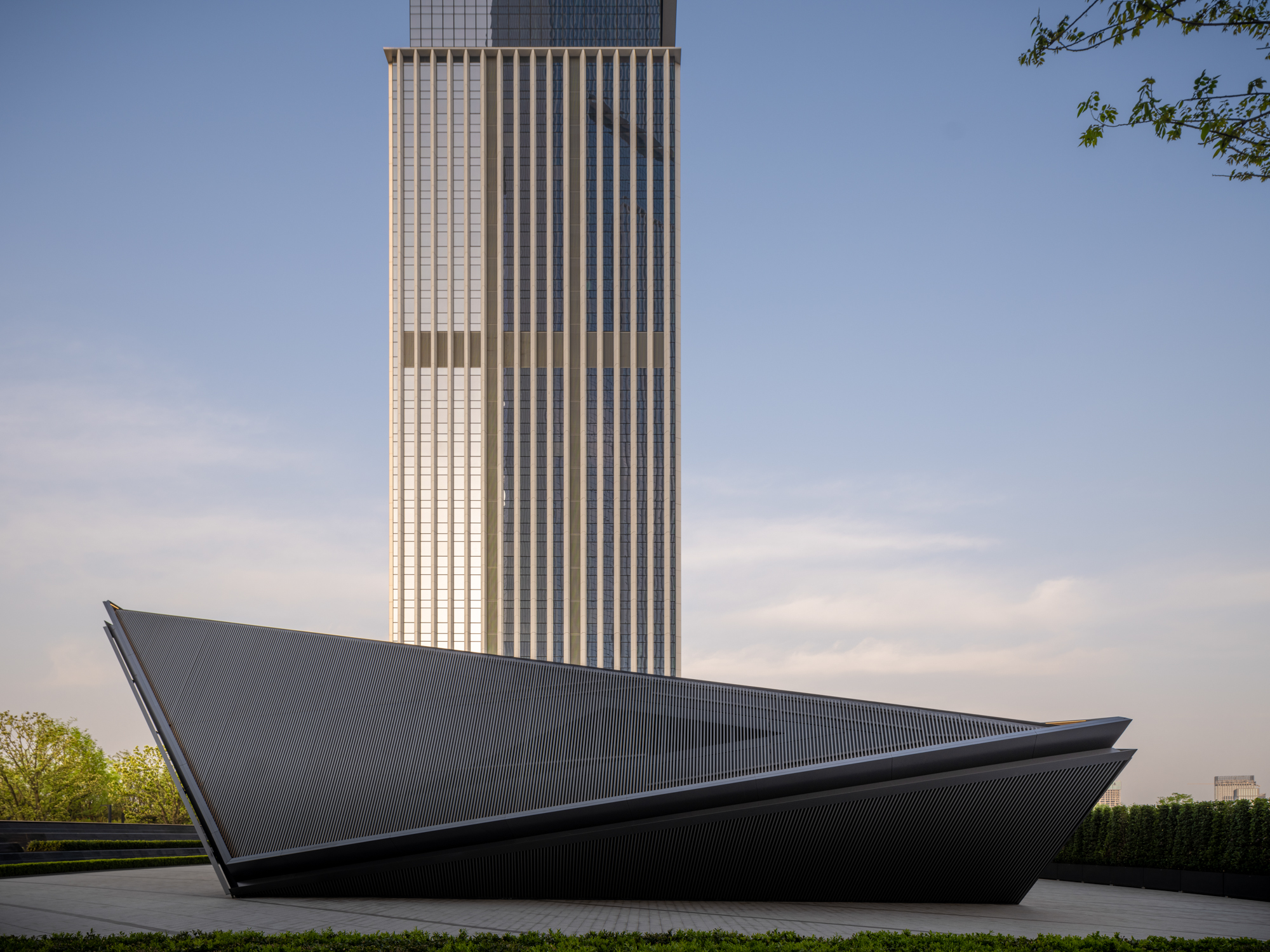
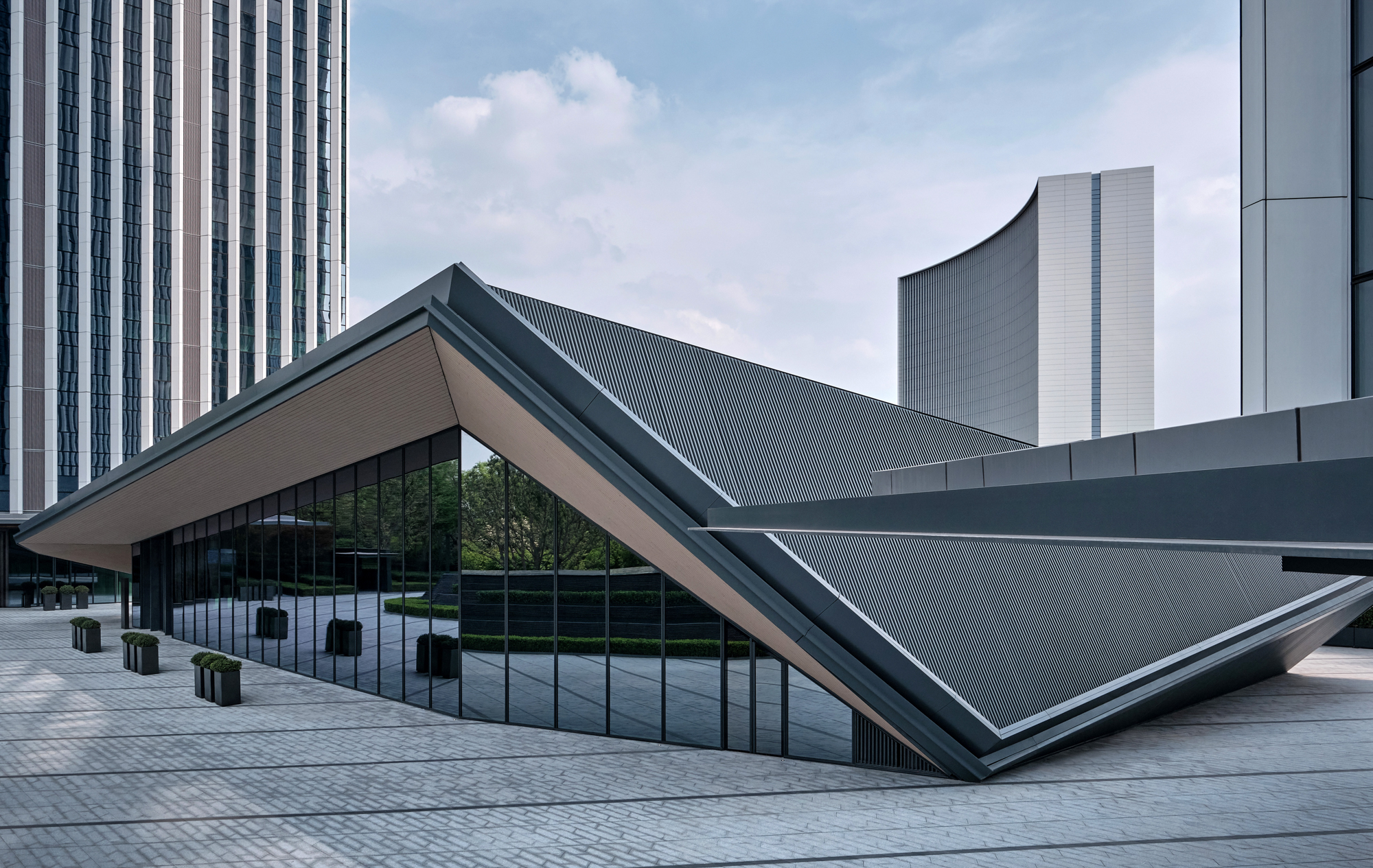
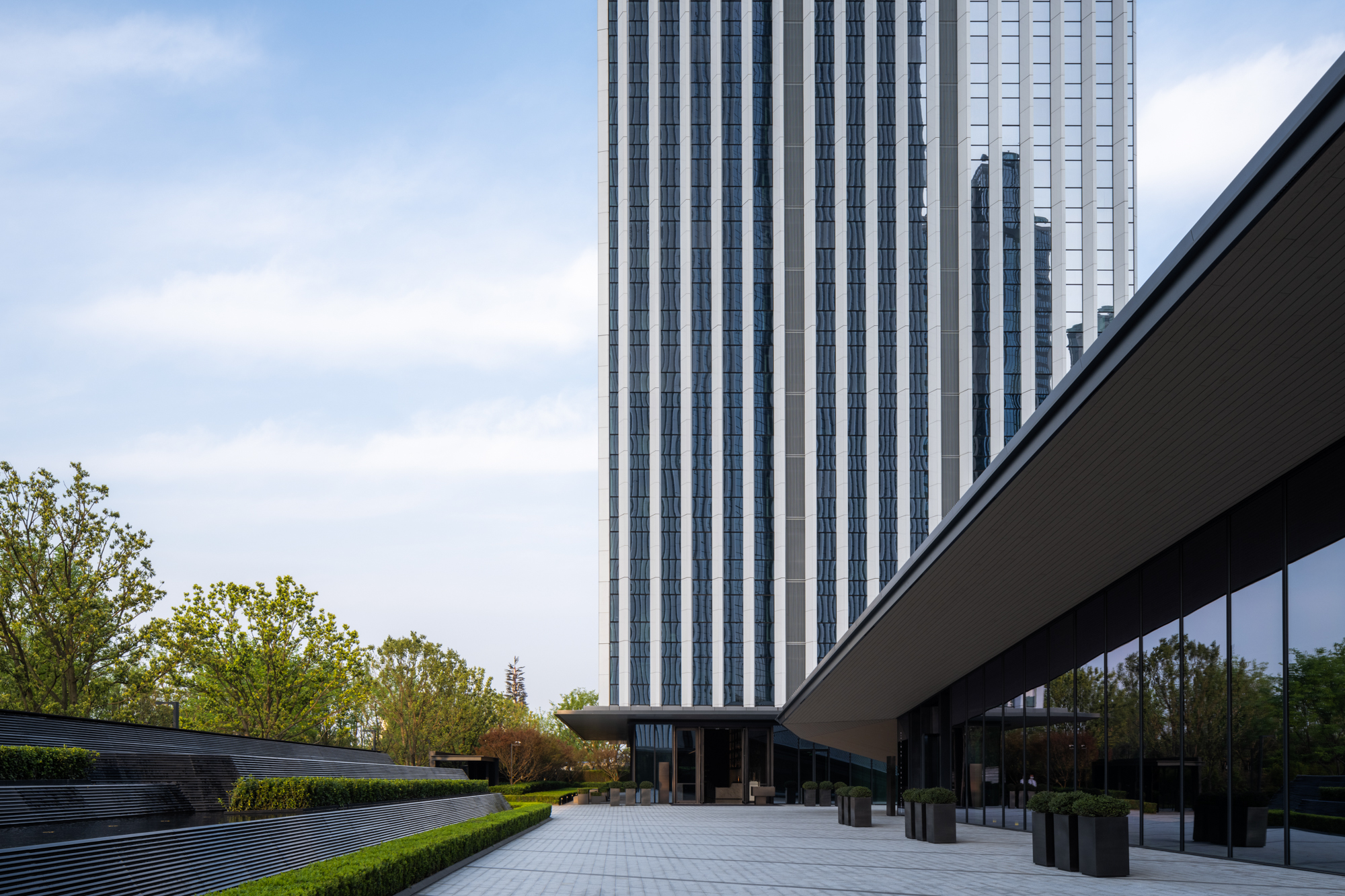
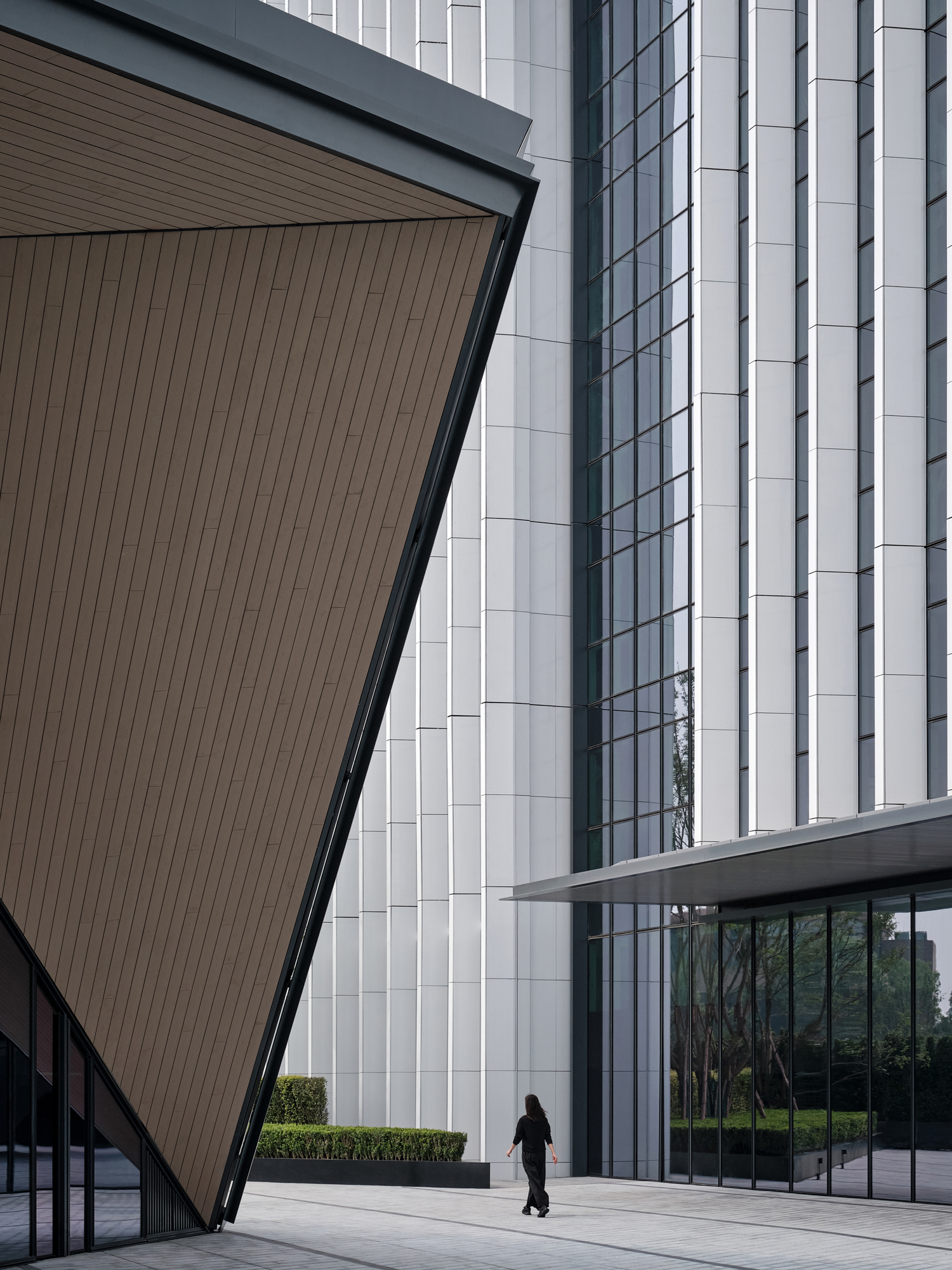
塔楼群拔地而起,凸出的陶板装饰线条垂直向上,映衬塔楼振奋向上的形象。毗邻公园,塔楼的视野是居者独享的景观资源。LA CADIERE 天际无疑将成为成都新的城市中心的一处新地标,一处具有鲜明建筑形象与无可比拟的景观资源的地标,一处为城市提供全新生活方式的地标。
The towers rise from the ground, with deep stone-clad fins that express verticality while converging an uplifting spirit. Living beside the park, apartments enjoy far reaching views to the lakeside, parkland and future cityscape CBD La Cadiere Tianji will become a landmark additional to the new city center of Chengdu, a distinctive architectural and landscape development that affords the best in luxury lifestyle.

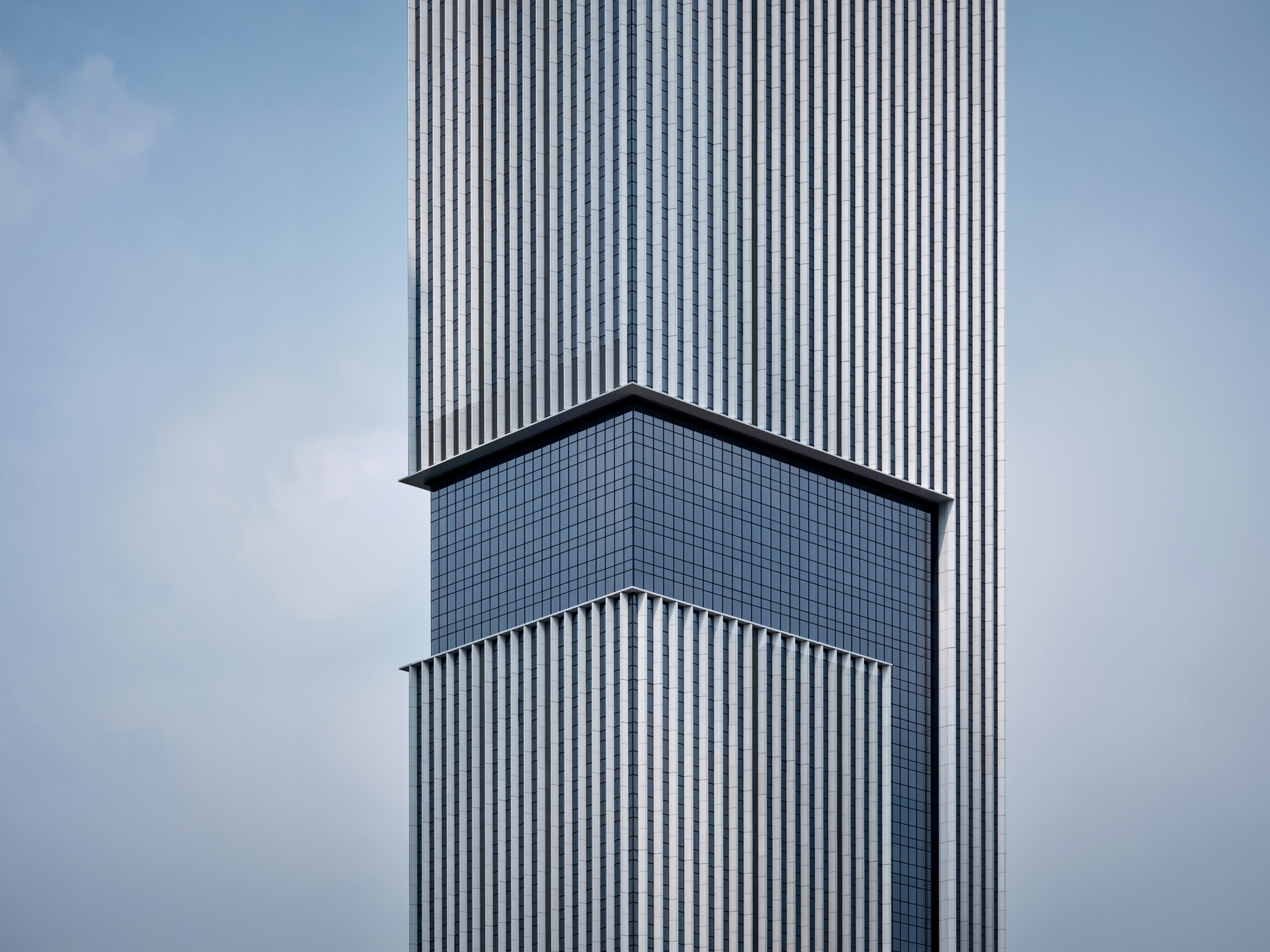
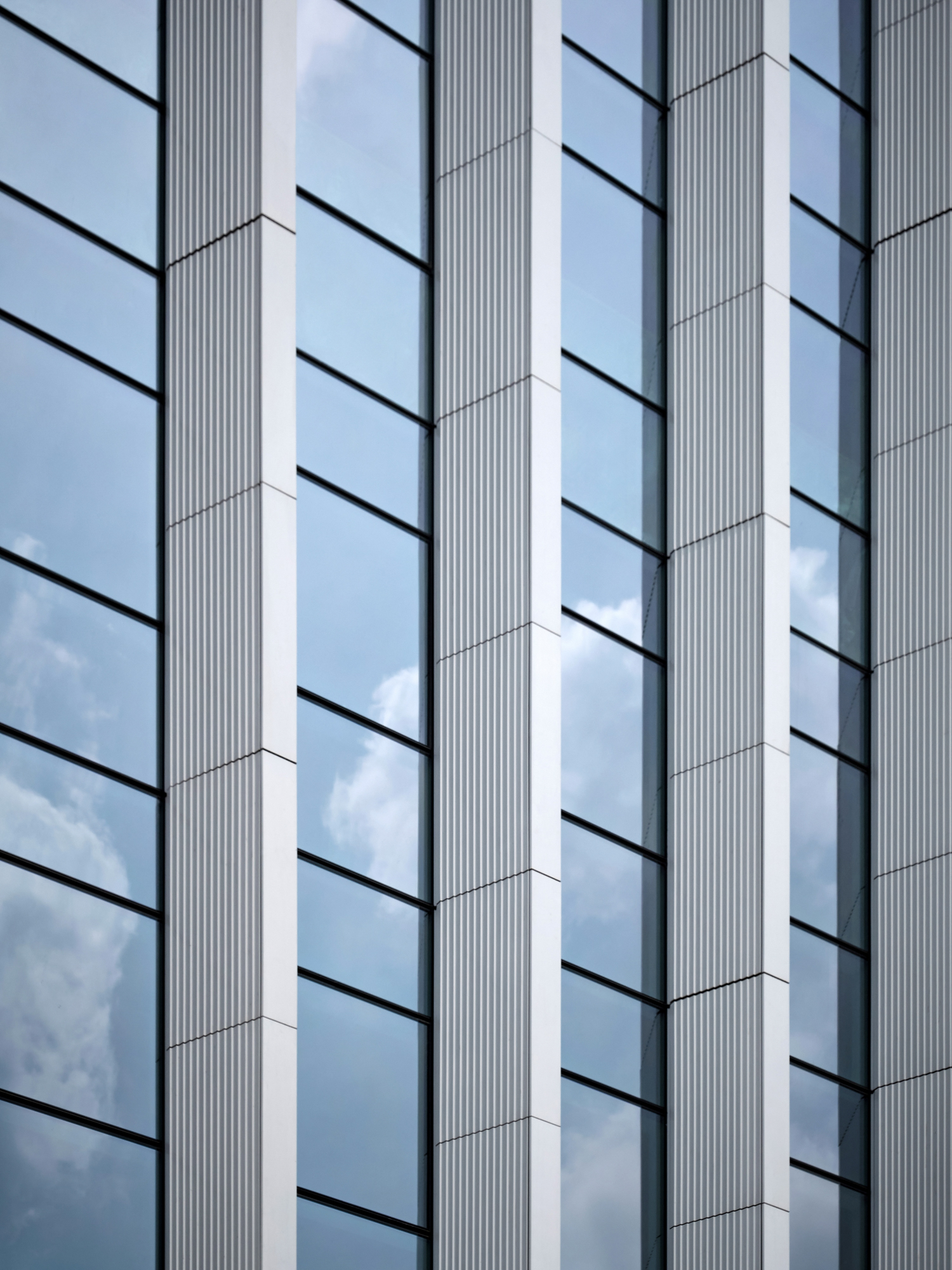
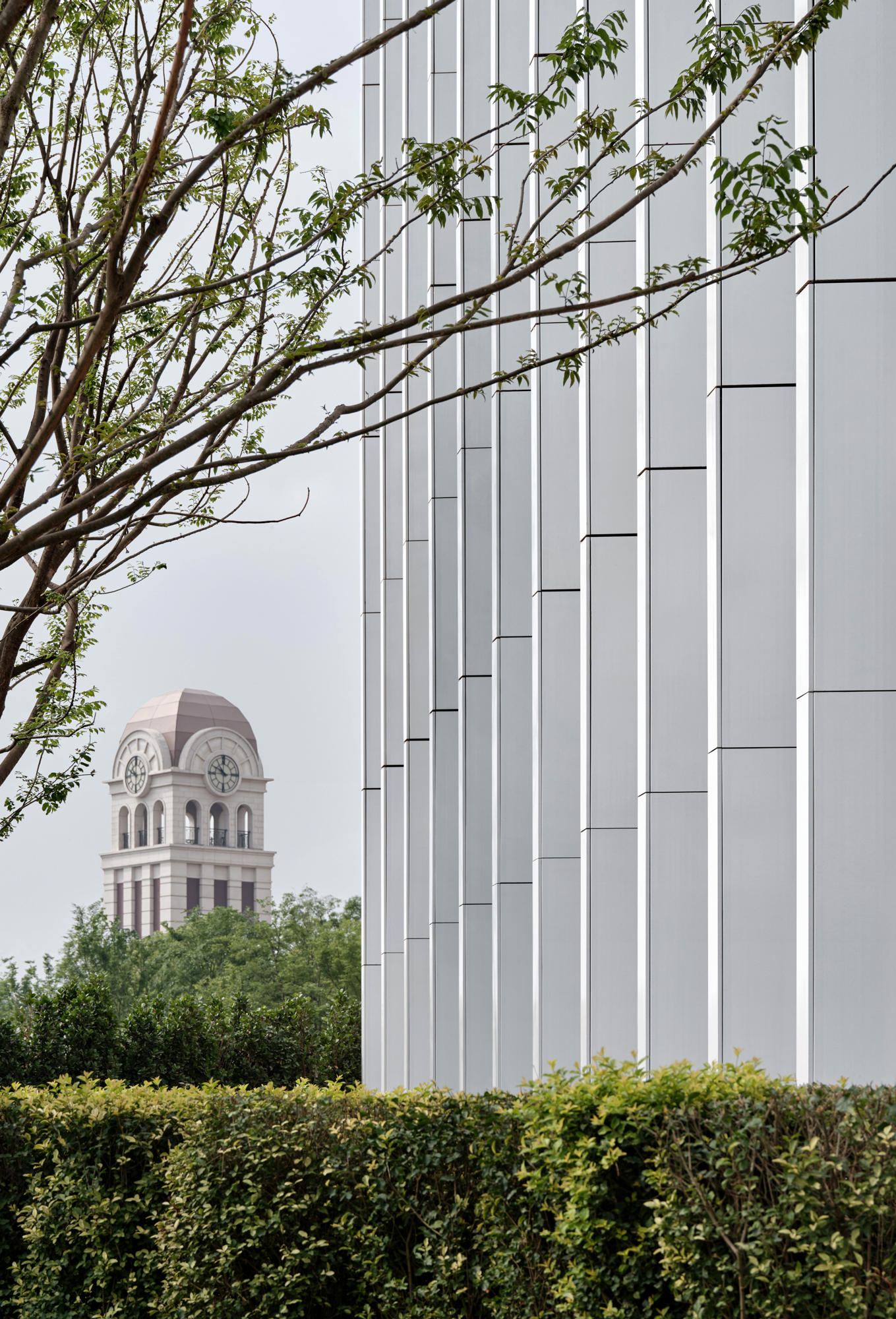
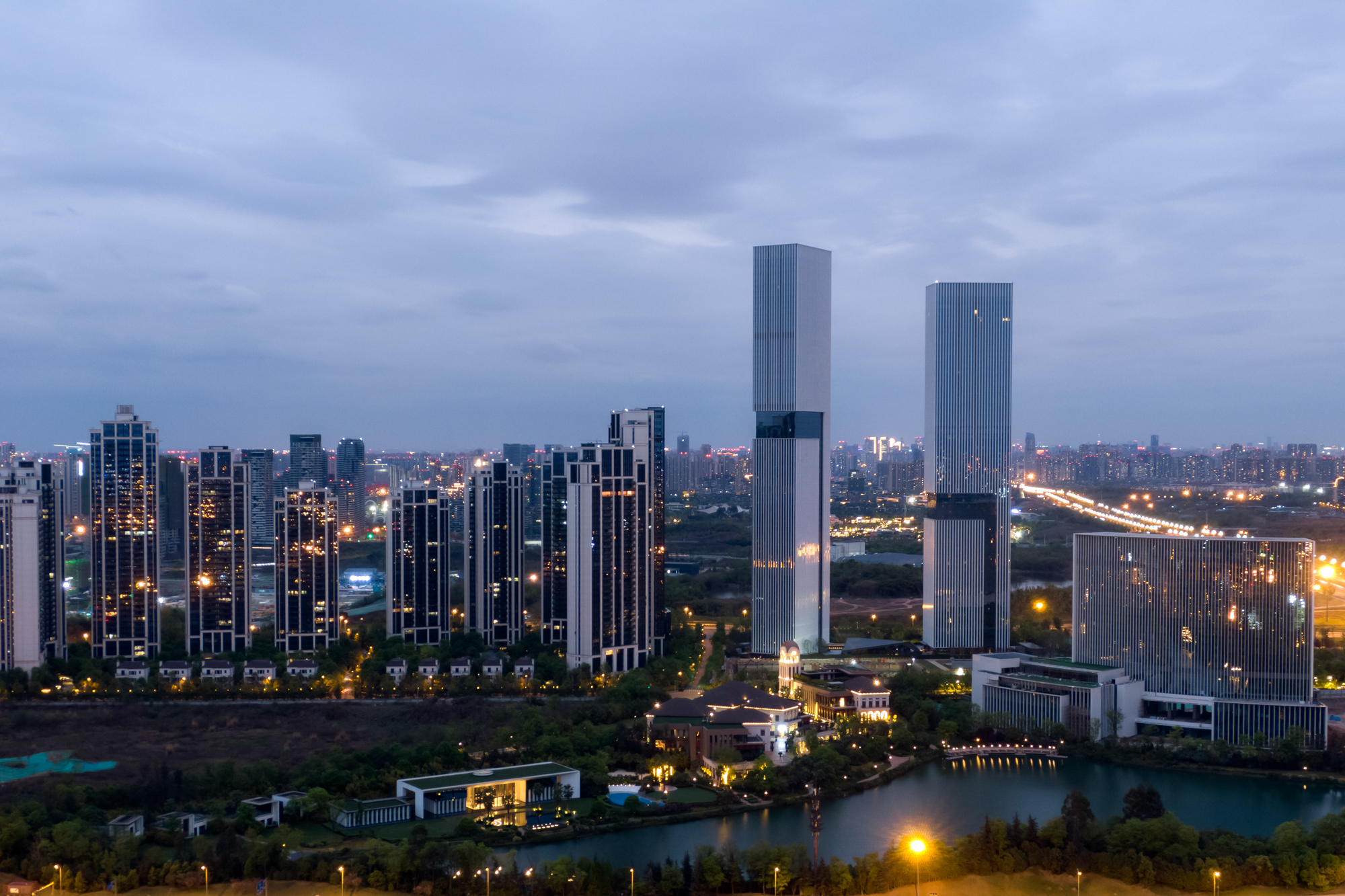
完整项目信息
项目名称:LA CADIERE 天际
项目类型:规划、建筑、景观
项目地点:四川成都
设计单位:SCDA Architects
主创建筑师:Soo K. Chan
业主:LA CADIERE 蔚蓝卡地亚
建成状态:部分建成
用地面积:60,621平方米
建筑面积:270,000平方米
规划、建筑设计:SCDA Architects
幕墙设计:ARUP (HK)
景观设计:SCDA Architects
室内设计:TCDL陈建中
照明设计:PLD
施工:上海建工、江河幕墙
摄影:雷坛坛、何震环
版权声明:本文由SCDA与蔚蓝卡地亚授权发布。欢迎转发,禁止以有方编辑版本转载。
投稿邮箱:media@archiposition.com
上一篇:资格预审结果 | 江山新地标:城北新城高层办公建筑设计国际竞赛
下一篇:2022,亚洲有哪些值得一探的新酒店?